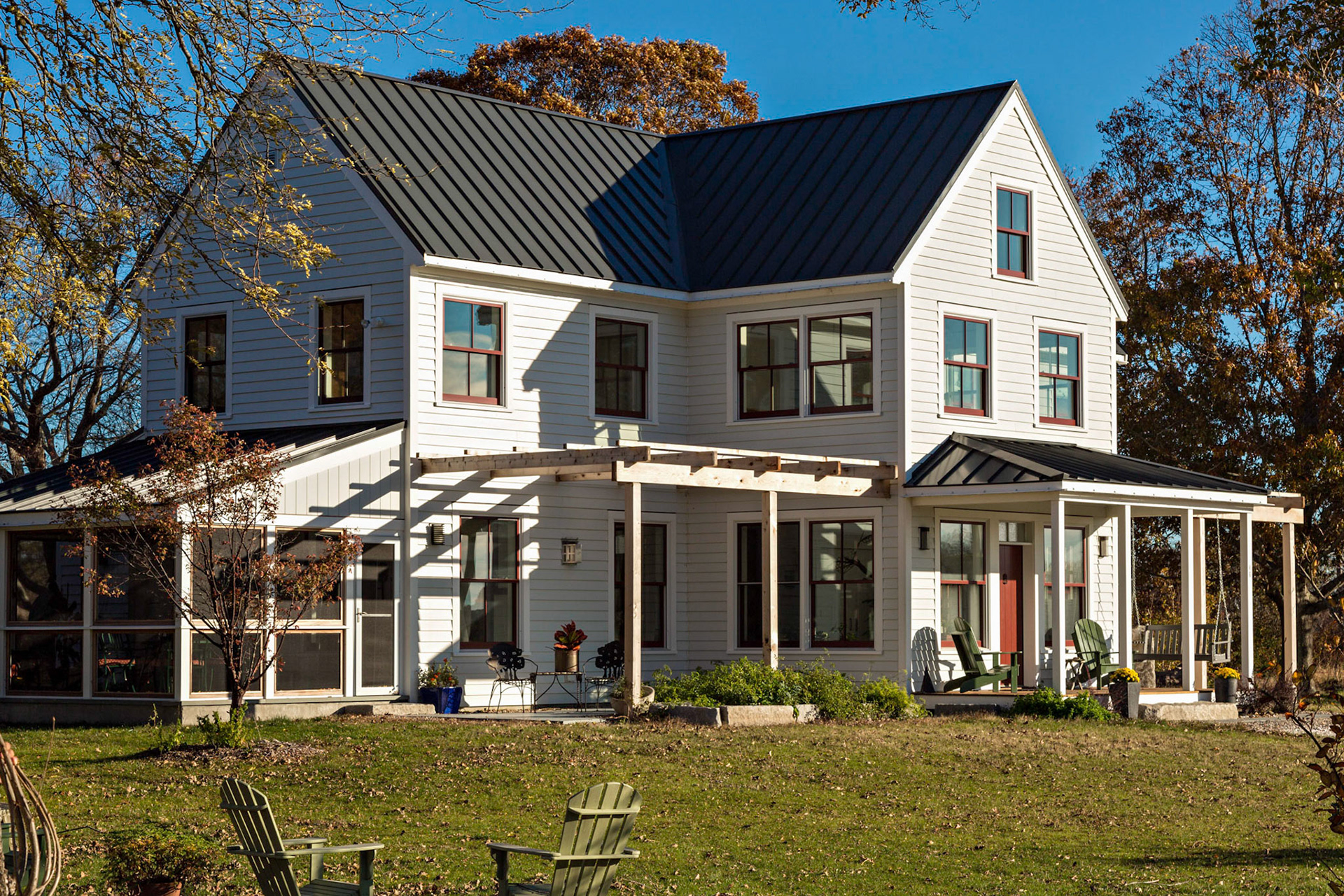
Sitting on 46 acres in Sandwich Mass. the house looks right at home.
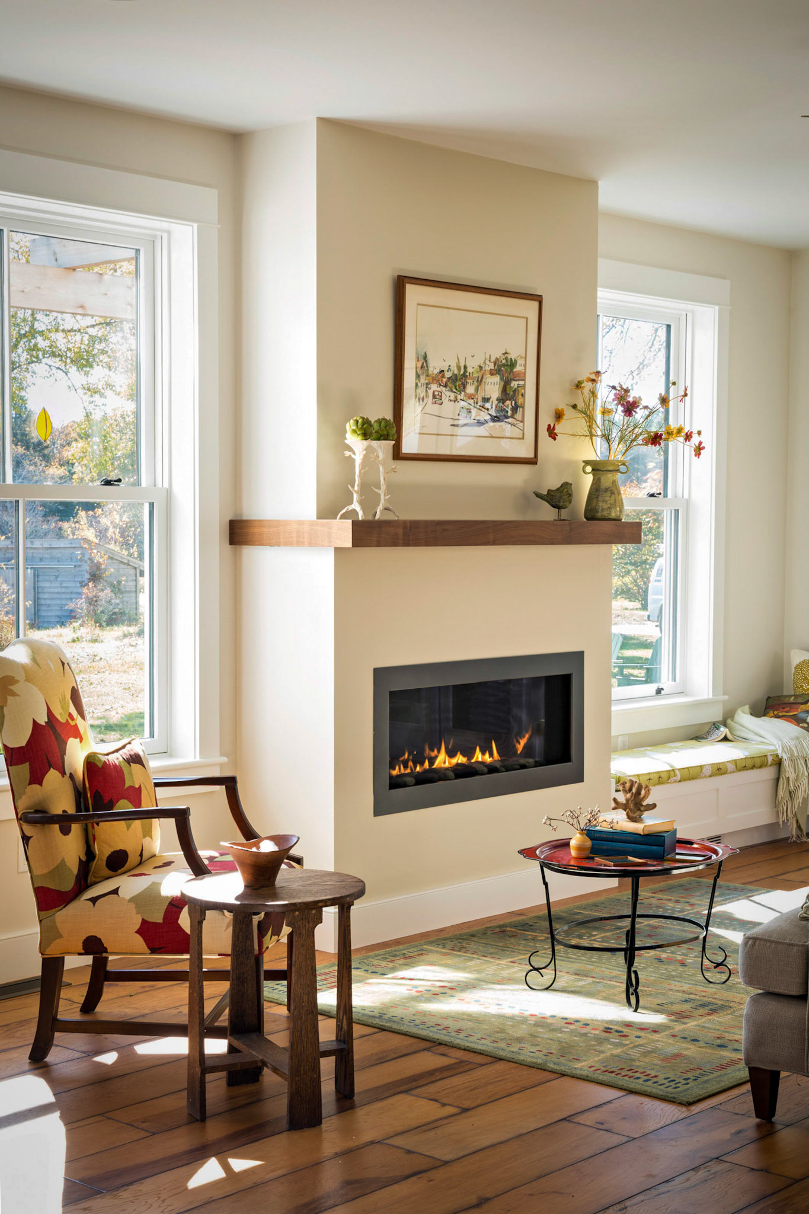
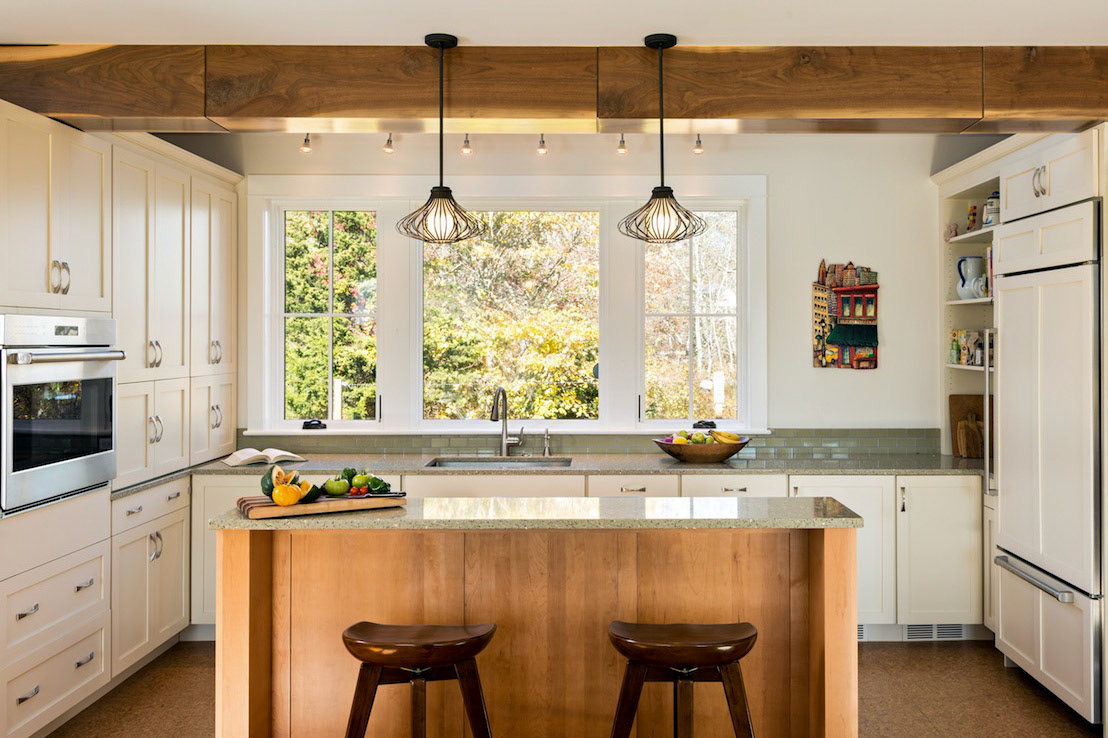
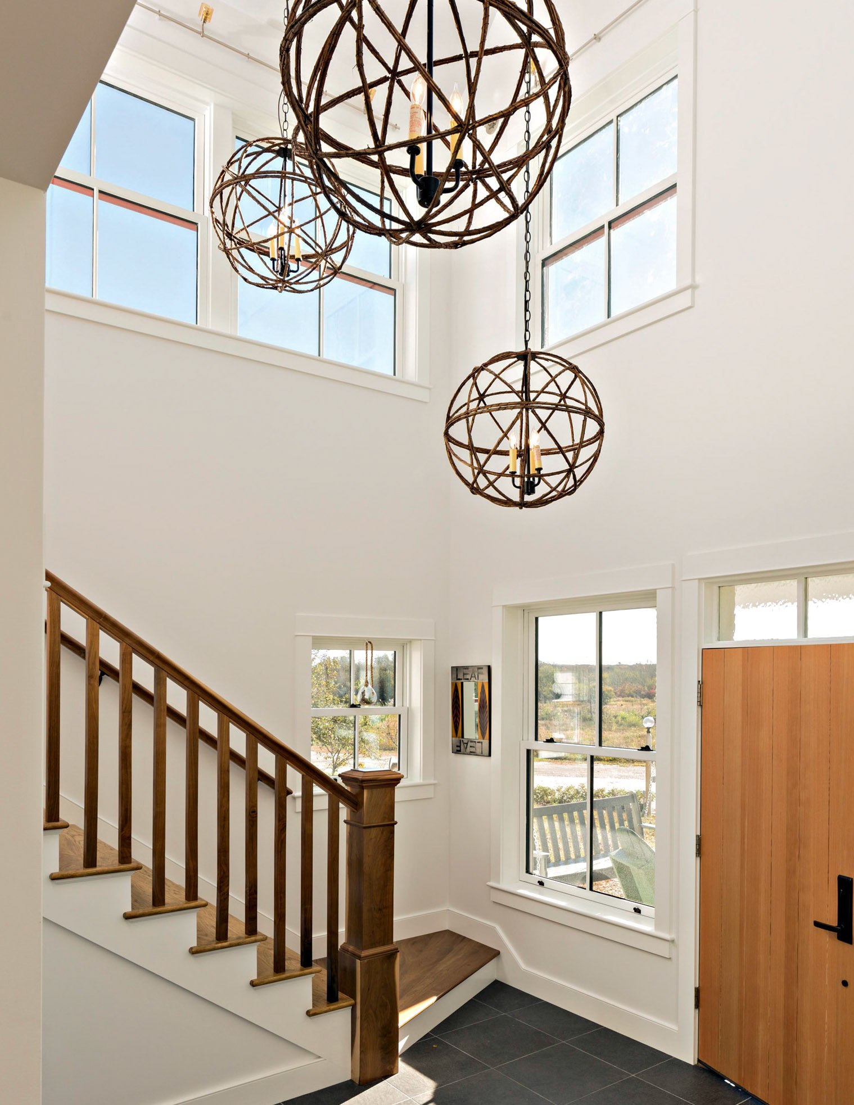
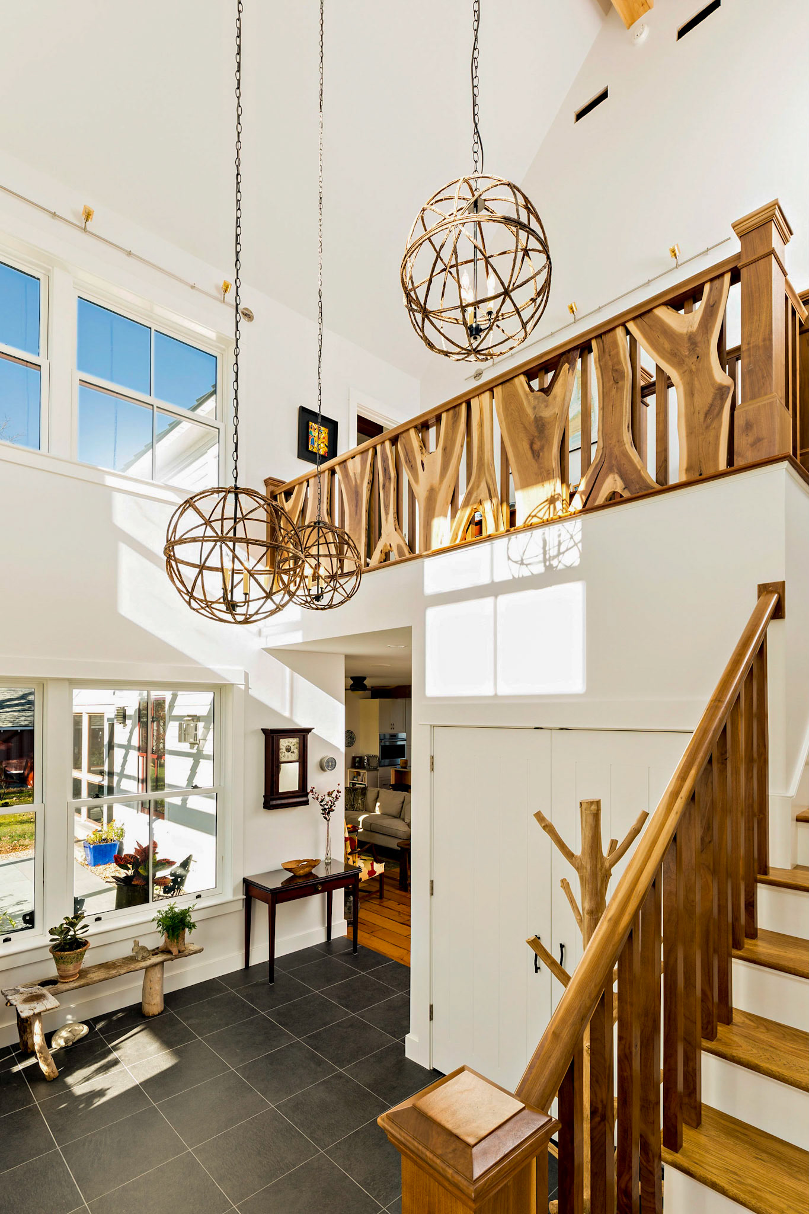
The entry showing mezzanine using sliced walnut trees for the guardrail.
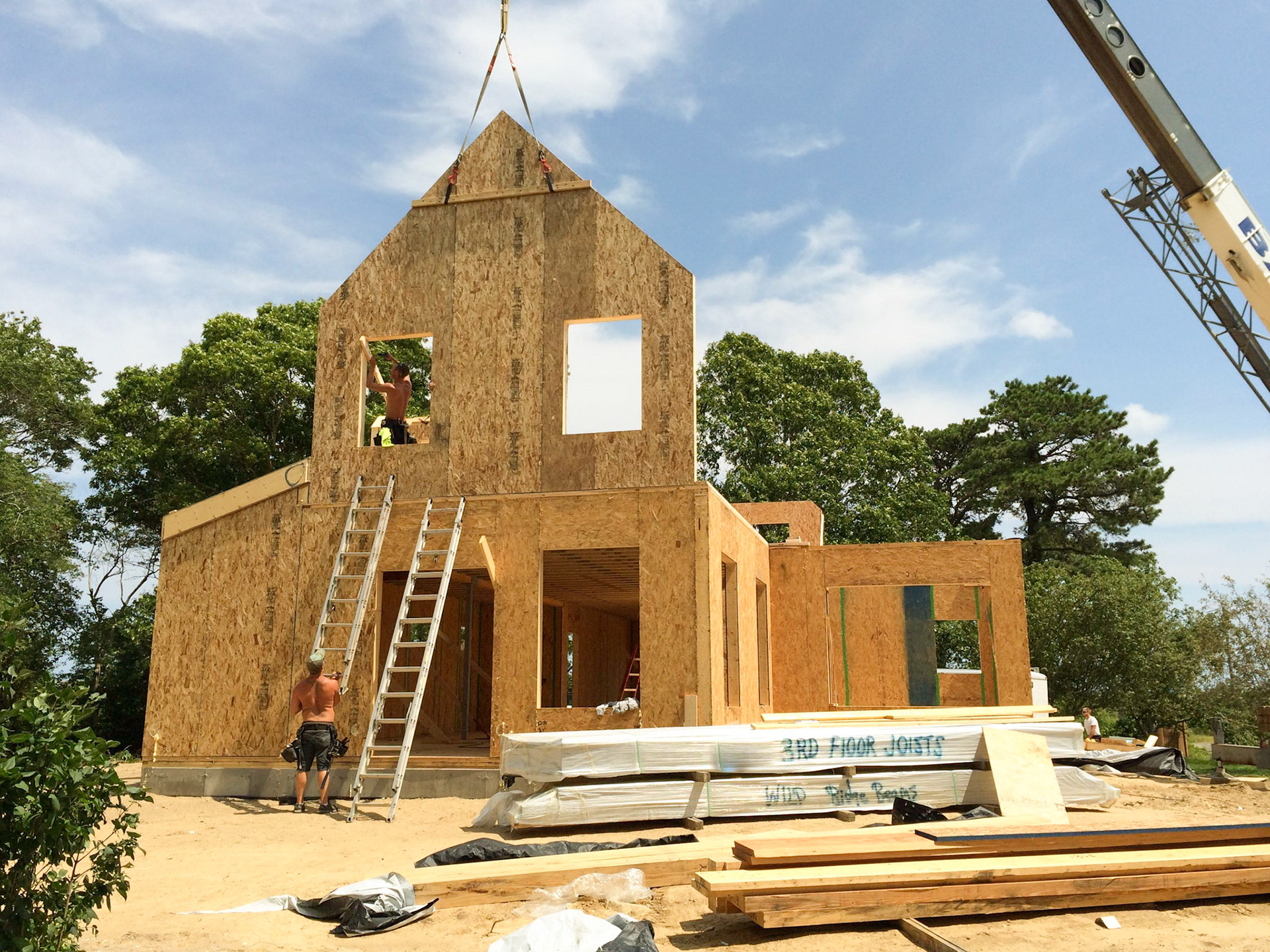
This project was designed as a green building using sustainable materials and procedures, including SIPS panels for the shell, standing-seam metal roofing, and triple-glazed windows. Interior design and green furnishings provided by gGreen Design of Mashpee, Massachusetts. The contractor was Steve Klug, Fine Building and Finish, Yarmouth Mass.





